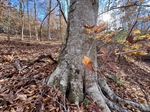1983 Timber Ridge Rd, Glade Hill, VA 24092
Back to Website: PoplarCampFarm.com
Features
- 126 Acre Thoughtfully Designed Estate
- Well-maintained Custom Home
- 2-Stall Barn with Paddocks, 2-Bay Shop Building, Dog Kennel
- Long Creek Frontage on North, East & West Boundaries
- Mature Hardwood Forest and Areas of Planted Pine
Remarks
A 126 acre artfully designed estate, Poplar Camp Farm is anchored by a spacious 4BR, 2.5 BA home. Offering scenic seclusion in the foothills of Virginia's Blue Ridge Mountains yet convenient to Smith Mountain Lake amenities, the farm features a 2-stall horse barn, fenced paddocks, shop building, extensive creek frontage, excellent fencing, interior roads for exploration. A January 2025 survey confirmed additional acreage & long frontage on Poplar Camp Creek. Enter private lane through a pastoral setting with mountain views and enjoy complete privacy at the house, hidden from public view. A varied landscape of well-managed pastures and hayfield, large game plot meadows, mature hardwood timber, planted pines, and wooded creek bottoms all afford abundant recreational and agricultural opportunities.
Home Details: The home is surrounded by mature ornamental trees and plantings with a covered front porch overlooking expansive level lawn and fenced pasture. Enter great room with cathedral ceiling, natural light, stone fireplace with gas logs and new Pergo plank flooring. Large kitchen connects to dining room with bay window and leads to main level laundry, guest bath, and garage. A sunroom extends along the back of the home and features a wood stove for winter atmosphere and backup heat, then leads to back deck featuring composite decking, propane line for grill, and steps from a charming fenced garden with established berry plants. Main level bedroom suite includes walk-in closet and full bath with shower, tub, and picture windows. Second bedroom currently used as office and upstairs adds two more bedrooms with a shared full bath and landing overlooking great room. The oversized 2-car garage has a bonus room above. A full basement includes walk out entry, tall ceilings, and enclosed corner room for food storage or to secure as safe room, storm shelter, or vault. All appliances and most furniture pictured (excluding 2 tables in sunroom and gun safe) convey.
Technical Details: A buried 1,000-gallon propane tank with transfer switch is ready to power a whole house generator and an additional 500-gallon above-ground tank supplies gas log fireplace and whole house furnace that serves as backup to heat pump. Buried powerlines serve the home, stable, and 2-bay shop building. The home, stable, shop, and multiple landscaping hose bibs are served by a 360 ft. deep well producing 7 gallons per minute with new well pump and pressure tank, and the home has a Rain Soft water softener, UV light water treatment, and whole house filtration. Termite inspection completed in June 2024 with transferable 1-year warranty. Security is enhanced by a Security Services, Inc. alarm system and security cameras that convey.
Farm Infrastructure: Modern outbuildings include a metal 2-stall horse barn with power and wash bay opening to a 1.6-acre divided paddock with freshly painted 4 board fence. An adjacent matching dog kennel also functions as chicken coop or feed storage. Downslope from the home and stable is a 2-bay metal garage and shop building with power and water and an attached 2-bay open equipment shed. Nearby is a wood framed structure perfect for a hidden studio or extra storage that has 2 more equipment bays attached. Exclusive of horse paddock, 20 acres are fully fenced with a combination of barbed wire and electrified high tensile with all fencing is excellent condition. The fenced acreage includes 6 acres of hardwood forest and 14 acres of pastured and hayed land. Two additional fields of 2.5 and 3 acres are currently managed for wildlife but could easily be fenced and utilized for additional pasture. A network of well-groomed roads and trails connects all major areas of the farm. The fenced pasture and hay field are leased to a neighboring farmer through 2025.
Original Homestead Features: Included among various outbuildings is the original homestead farmhouse that still stands on the property tucked into a hollow near one of several springs. Though considered as no contributing value to the listing, the structure appears to have an intact metal roof and an enterprising buyer may consider rehabilitating it for a studio or guest house. A log tobacco barn is similarly distressed but may be of interest as a piece of vanishing local history. A smaller log shed completes the vintage farmstead architecture and is still serviceable.
Water Resources: In addition to the well, multiple springs originate on the farm and flow into creeks that form the western and eastern property boundaries, providing plentiful water resources. A newly formed walking path leads to an approximately 1300ft stretch of Poplar Camp Creek that creates the northern boundary with peaceful pools, bends and boulders - perfect for creek exploration. Two small wildlife ponds are behind the shop building.
Conservation Easement: Poplar Camp Farm is protected by a conservation easement that prevents large scale commercial or residential development while allowing for 2 additional homes and a wide range of agricultural, forestry, and other rural land uses with the property owner retaining full ownership and control of their private property. The conservation easement provides for significant real estate tax savings with automatic land use assessment and offers some protection against eminent domain takings.
General Information
Building Details
Amenities
- Alarm System
- Barn/Stable
- Ceiling Fan(s)
- Central A/C
- Covered Parking
- Deck
- Dishwasher
- Dryer
- Fireplace
- Garage
- Gated Entry
- Laminate Flooring
- Landscaped Back Yard
- Landscaped Front Yard
- Lawn
- Microwave
- New Interior Paint
- Porch
- Refrigerator
- Storage Shed
- Stove
- Vaulted Ceilings
- Walk-in Closet
- Walkout
- Washer
- Workshop






















































































































